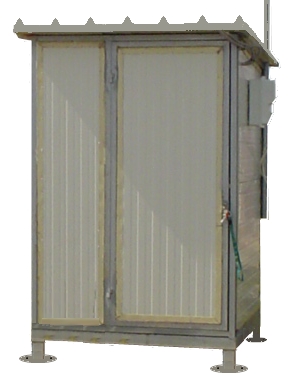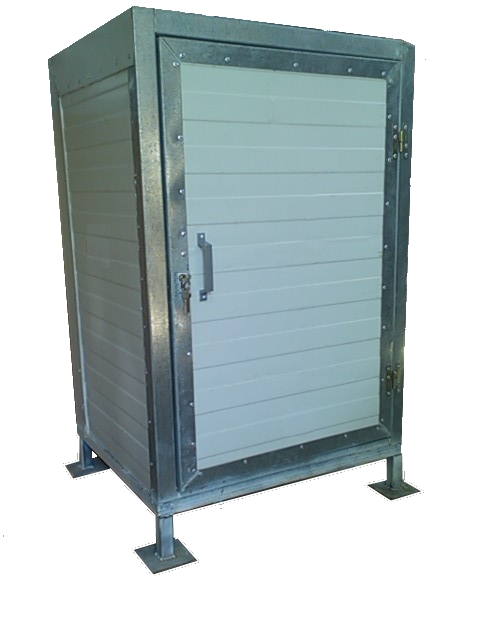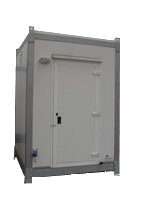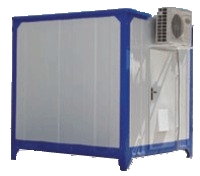CUSTOM BUILD EQUIPMENT SHELTERS AND OUTDOOR EQUIPMENT HOUSINGS
Anodus Technologies can design and build Telecom and alternative energy remote shelters and outdoor housing.
![]() Pre-Assembled Units Deliver Fast, affordable Solutions
Pre-Assembled Units Deliver Fast, affordable Solutions
Pre-assembled equipment shelters are shipped fully equipped and ready for instant use wherever you need them,
![]() Superior Quality Construction
Superior Quality Construction
Galvanized painted Sturdy all welded framing insures structural integrity.Unique assembly system has no exposed structural fasteners. Quality materials and attention to detail assure long-lasting maintenance free performance.
![]() Complete and Ready To Use
Complete and Ready To Use
Shelters are shipped fully assembled, ready to move in, Standard units lighting and electrical outlets and heavy duty doors. Options Lexan windows, HVAC equipment, lights, custom colors.
![]() Wall Panels
Wall Panels
Wall panels are ISOBAU WCL type sheets manufactured so that supporting screws are not visible externally (non-visible support). They consist of two galvanized, pre-painted and roll formed steel sheets on the external and internal surface, filled with rigid, ecological and fire retardant polyurethane foam. Both the outer and inner sheets of the panel are almost flat, with intermediate minor ribbing of less than 1mm in depth. The edges running along the length of the panel are formed in such a way that the male female joint covers the screw head, creating non visible support. Additionally, these edges are covered with reinforced aluminum/paper tape, which acts as a vapor barrier for the polyurethane foam.
![]() Floor
Floor
Flooring to consist of one layer of 5/8" particle board and one layer of 5/8" moisture treated plywood.
![]() Roof
Roof
Roof panels are ISOBAU’S ISODECK which consist of one galvanized, pre-painted and roll formed steel sheet on the external surface and one reinforced laminated aluminum/paper sheet on the internal surface, while the intermediate gap is filled with rigid, ecological and fire retardant polyurethane foam. The exterior steel sheet of the polyurethane panel has five trapezoidal noses 40mm in height with intermediate minor ribbing, while the respective interior aluminum/paper sheet is completely flat. The edges along the length of the panel are covered with the same reinforced aluminum/paper sheet, which acts as a vapor barrier for the polyurethane foam.
![]() Doors
Doors
Swing doors to be 20 gauge alluminum 50mm thick with threshold. Hinges to be 100mm pair. Lockset to be commercial quality, key-in-knob type, and frame to have continuous weather tight rubber gasket.
![]() Electrical
Electrical
All conduit and wiring in accordance with the Electrical Code. Conduit is 3/8" or 1/2" surface mounted. Included is a circuit breaker panel with the required circuit breakers ground interruption lighting, and outlets. a UPS capable of supporting customer's requirements can be provided.Fixtures, heaters, air conditioning etc. carry the EC label. Grounding, alarming environmental monitoring, remote monitoring can be provided.
![]() Environmental
Environmental
The enclosure is rated at IP56 and NEMA 4. The installation of the ventilation fan reduces the rating to IP 54 and NEMA 3S.
Applicable specifications:
• Thermal Conductivity ELOT 514
• Density according to ISO 845
• Compression Behavior ISO 844, DIN 53 291-82
• Tension Behavior ISO 845
• Shear Behavior, DIN 53 293-82
• Fire Behavior DIN 4102
• Galvanization in accordance with EN 10142 and EN 10147
![]() Entry Points
Entry Points
The housing is equipped with weather protected entry panel for cables. Unused entry points are sealed with weather tight covers which can be removed should more entry capacity be required.
![]() Equipment Rack.
Equipment Rack.
Equipment racks are installed based on customer requirements.
![]() Ventilation
Ventilation
A fan and filtered grill system supports ventilation of the housing. The system is capable of supporting 160m3/H 70W/K . The fan and grill are fitted with filters capable of supporting IP54 environmental conditions. The system has an intake at the bottom of the cabinet and exhaust the air from the top where the fan assembly is fitted. Heating or air conditioning units can be fitted on request.
Note:
We reserve the right to change or alter these specifications at any time for product improvement.
contact us



